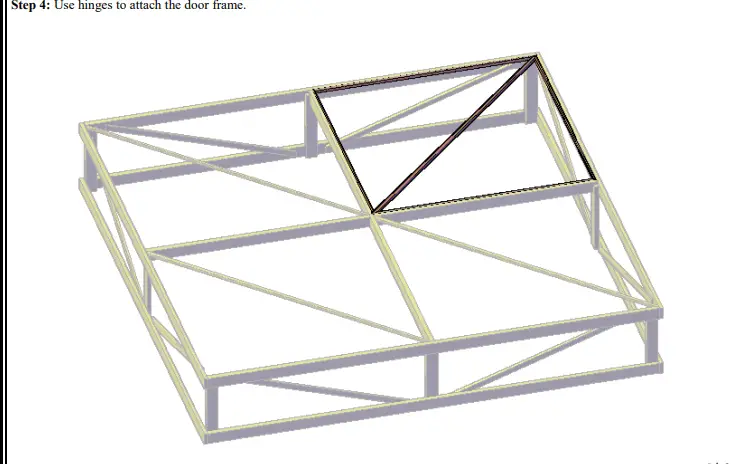If you’ve ever thought about raising meat chickens on pasture, you’re probably familiar with Joel Salatin of Polyface Farms. He’s the grand poobah of pastured poultry! In this page, we include our own version, a FREE Salatin style chicken tractor plan.
He’s been raising broilers on pasture for decades now, and with great success. The coop or chicken tractor he uses is roughly 12ft x 10ft x 2ft. It’s a large, movable coop capable of holding about 75 to 80 birds (at 1.5 sf per chicken). If you want to see his exact coop and system, check out his book!
A coop of this size is designed for those of you who are serious about raising large numbers of Broilers, Red Rangers, or other meat chickens breeds for processing. Many larger scale farms build several of these and are able to process thousands of chickens per year.
If you’ve landed here, chances are good you’re thinking of doing the same. We won’t get into how Salatin raises his pastured chickens, but we WILL provide an awesome version of his chicken tractor.
Even if you decide to just raise and process your own supply of poultry for the year, the costs of building this coop could be money well spent. It’s a coop that’s meant to be moved daily to fresh grass.
Since the length of time from hatch to processing is only 8 to 12 weeks, the coop may not be used for much of the year. That is unless you decide to process chickens to sell to friends, farmer’s markets, etc. all through the year.
Our design is a bit larger. at 12ft x 12ft x 2ft. It’s capable of holding 96 chickens at 1.5 sf per bird. (12×12=144; 144/1.5 = 96) However, if you provide 2 sf per chicken, you can house 72 chickens.
The space requirements are less per chicken in this style of coop. They still have plenty of room to roam and since the coop is moved daily, they get access to fresh grass, seeds, and bugs daily!
Also, a coop like this can be scaled down if you’re only interested in raising a few meat birds at a time for your family.
For example, if you have a small family and want to put 25 meat chickens in the freezer each year, a Salatin style coop of 7ft by 7ft would do the job! (7×7=49sf, 49/2 = 25)
Ok, it actually equals 24.5 but I’m rounding up to 25 chickens. Also – we estimated this at 2 sf per bird vs 1.5sf. Anyhow, you get the idea ?
Here’s the Joel Salatin DIY coop plan!
Salatin-Coop-Plan-PDFPossible Modifications
There are many ways to customize this plan to make it the most user friendly for you. We’ve outlined a few thoughts below.
Wheels
Salatin only uses a special dolly to move his coop. He made his from scratch and it works well. Below is a video of how it’s made.
We thought another idea may be to add wheels to 2 of the corners, with a handle on the opposite end. It would eliminate the need to have a dolly to wrestle under it to move, and should save some time as well.
By using wheels, they could be mounted such that the coop is elevated just slightly off the ground (less than 1/2 inch) while the other end (where the handle is) lays flush to the ground.
We have not seen a lot of people use wheels on the Salatin style coops and we aren’t sure why. I won’t question the poultry master on his logic, but we just thought we’d throw out the suggestion of adding wheels, like in other mobile coop designs.
It’s entirely up to YOU whether the wheel idea would work for you. More on chicken coop wheels can be found in this article.
Roof
We definitely recommend sticking with corrugated metal or other metal roofing materials. The panels can be attached directly to the framing – no plywood needed!
This will lessen the weight as well since using plywood or roll roofing can get heavy..
Placement of top door/panel: The top of the tractor is divided into what looks like a quadrant. The four squares are all the same size. The plan shows just one option of where the door COULD be placed. But really, any of the other 3 “squares” could also be used.

It primarily depends on your preference, where you want to place the feeder and water container, where YOU think it’ll be easiest to work in, etc. However, keep in mind that you’ll want your feeder to be covered by the roofing panel to keep rain off of it.
Also – the door can be installed without hinges. It’s placed directly in the opening, resting on the frame. Many like this better as they can completely remove the door when accessing the feeder and waterers.
The door can be weighted down by a 5 gallon bucket with water which gravity feeds to a waterer that hangs in the coop.
More on his exact set up and tractor plan can be found in Joel’s book:

Closing Thoughts
This coop design is an aberration from our other designs but warrants a good look if you’re thinking of getting into raising your own meat chickens on a larger scale.
As for looks, it may not be easy on the eyes. Of course that’s a matter of opinion too! But it’s functional, easy to work with, and won’t break the bank to build.
If you’re looking for other free, more traditional coop plans, poke around on our site. We have dozens.
Thanks for stopping by!
