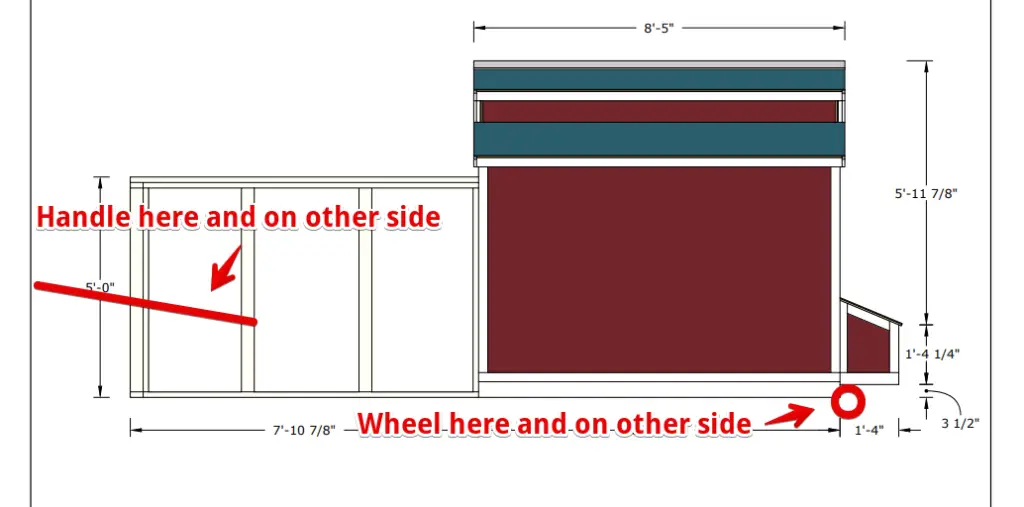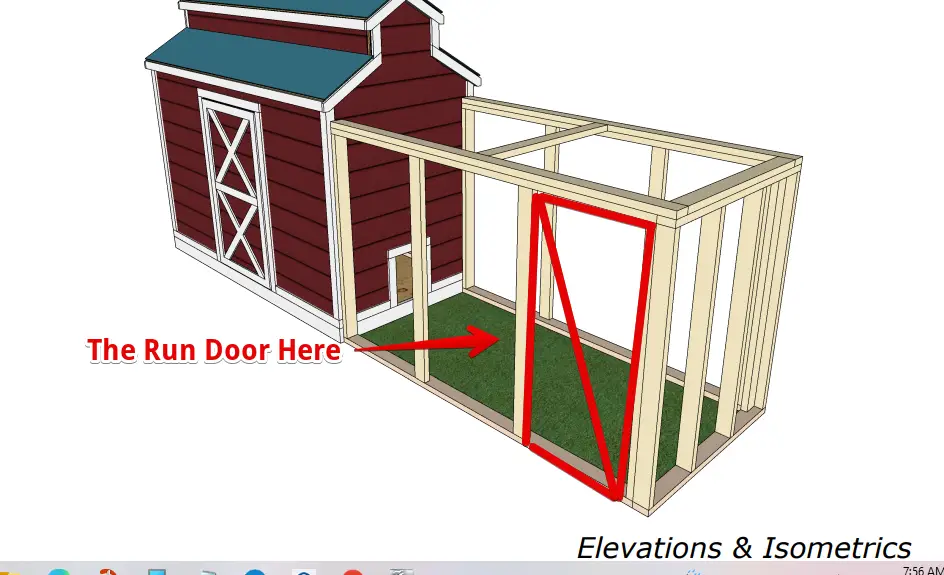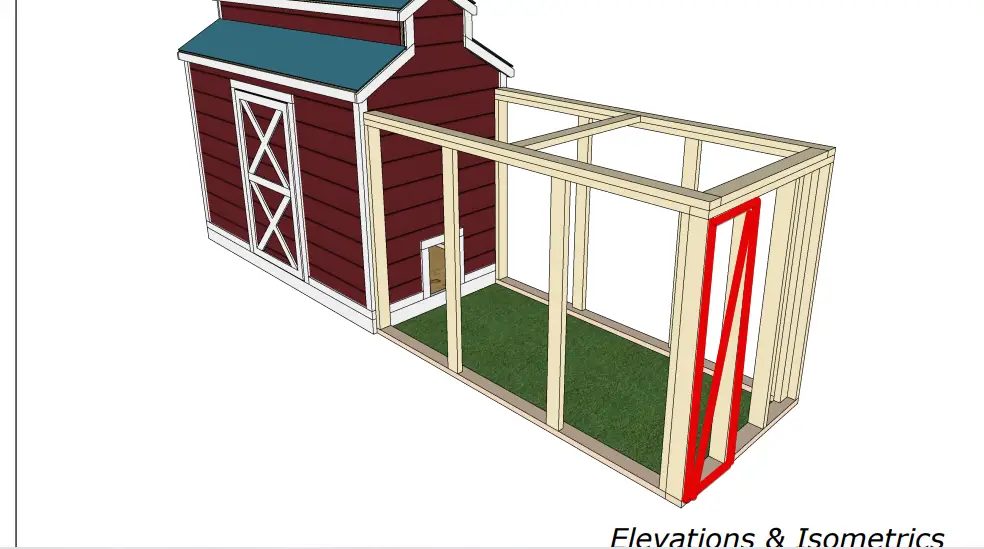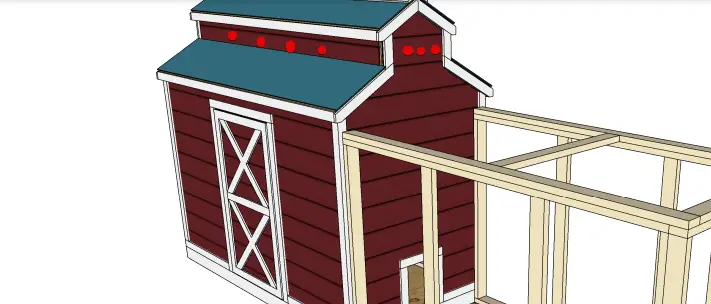Looking for a sweet barn design for you flock? We’ve got you covered! It’s a 4 x 8 free barn style chicken coop plan. It includes an attached run, also 4 x 8, and will hold up to 16 chickens (or more).
To top it off, the materials list is included! As with all the plans on our site, the PDF is included for easy printing.
The coop is build ready and the materials list will help you get what you need to get started right away. We discuss a few possible revisions/additions which can be helpful but not necessary.
*We are not carpenters or architects. We buy plans occasionally for our readers, but they may not be perfect and a few revisions may need to be made at times. But hey, at least it’s free!
How Many Chickens Will It House? In short, it could break down like this: The coop dimensions are 4ft x 8ft = 32 sf. The figures below show some possibilities of how many chickens it can hold.
- 2 chickens per sf = 16 chickens (32/2 = 16 chickens)
- 3 chickens/sf = chickens (32/3 = 10 – 11 chickens)
- 4 chickens/sf = 4 chickens (32/4 = 8 chickens)
- And to throw a money wrench in it all, the coop can hold many more chickens if you are free ranging them vs having them completely contained in the coop/run because they’ll only be using the coop to roost in or eat/drink. Cannibalism is less likely as long as there is adequate roost space. In this design, with enough roost space, you could hold up to 20 chickens, but we wouldn’t advise it for any more.
- Bantams and other small chicken breeds – You can hold more Bantams or other smaller breeds than medium or large sized breeds.
Ok, here it is, the barn style chicken coop plan!
Barn-Chicken-Coop-4×8-1Ideas For Modifications (Optional)
The plan is ready to build as it, but we look for different ways to modify or “tweak” the end result that may fit better with your situation. We’ll discuss adding wheels, a door on the run, and ventilation.
Netting
Netting will need to be added around the entire run. Hardware cloth is the recommended choice as it’s sturdier than the plastic netting and will hold up better over time.

Wheels
Wheels can be helpful for letting the chickens move to different areas of the yard. It gives them fresh grass and bugs to eat too! Not only that, it can help provide some natural fertilizer. For this coop, wheels could be added onto one side, and then handles on the opposite end. See image below.

More details on adding wheels can be found here.
Door on the Run
We noticed a door is not included on the run, which can easily be added (but will not be in the materials list). Below are a couple placement ideas.

Or….

Above are just a couple suggestions we had, but you can place it between any of the framing studs. Just plan on a few additional 2×2 or 2×4 boards to make the door, alone with 2 or 3 hinges, and a door latch.
Ventilation
Ventilation is important for the health of your flock! It’s super easy to add to any coop just by creating a few 2-3 inch holes or by cutting out a rectangular shaped slot near the roof line. See below.

Closing Thoughts
We hope this barn coop design is helpful for you! It’s not perfect, but provides enough detail to build on your own. We are also hoping the materials list is will minimize the amount of work needed to estimate amount of lumber needed.
Thanks for stopping by and Happy ‘Chickening!
